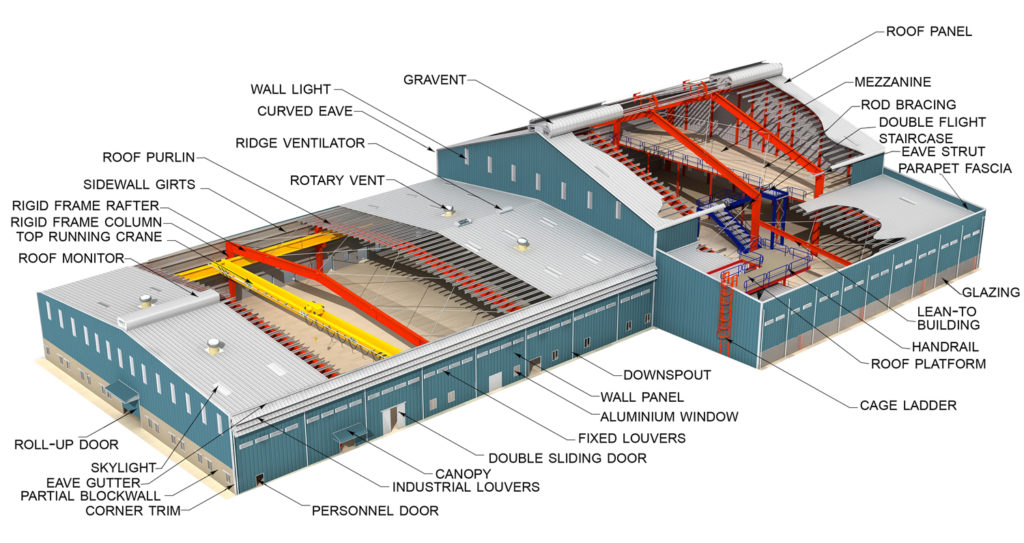PRE ENGINEERED BUILDING
PRE ENGINEERED BUILDING
Pre Engineered Building-PEB
Pre-Engineered Building is a metal building enclosure system that often involves a structural framework and also involves roofing and wall cladding and is built and assembled in the factory premises. The main reason for the adoption of PEB in India is the continued faith in conventional construction methods. PEB is manufactured using the raw materials available from all sources and manufacturing methods that can effectively meet a wide range of structural and aesthetic design requirements. Historically, the primary structure of the PEB is the assembly of I-shaped members, often referred to as I-beams. In PEBs, the beams used are typically formed by welding steel plates together to shape the I-segment.
India is a developing country and construction plays an important role in India’s development as a result of the rapid growth of pre-fabricated structures. Govt plans for many projects every year, such as smart cities, malls, hospitals, schools, bridges, metro stations, airports and many more. Such construction projects of the Govt are often on a wide scale. Even the Warehousing sector in India is rising at a rate of 35-40 percent per year. Fast construction, cost-effectiveness, reliability, reusability and design versatility are some of the main advantages of PEB. From a basic structure to complex high-rise structures, PEB has built its reputation. This is the main reason why everyone chooses pre-fab construction for personal and Govt projects.
Advantages of PEB
- Any PEB project would save time and money to the consumer, which is critical in today’s busy schedule.
- In the pre-fab construction, after the manufacture of all steel products by the manufacturer of PEB, all products are shipped to the construction site.
- Installation can be done in a matter of days or weeks.
- Installing a pre-fabricated structure requires less labour, as a result of which labour costs are often small.
- This cycle of processing, transport and installation takes less time than conventional construction.
- When the project is on a wide scale, the purchaser of steel may buy in bulk and as a result, the cost of steel is also lower, thus benefitting the consumer.

Applications of PEB
Essen Fabricator Pvt Ltd is a leading designer, manufacturer, supplier and erector of Pre-engineered Steel Buildings (PEB) in India. Our PEBs are completely manufactured in our factory and all the designing work and testing are handled by our highly experienced designers and engineers. All the components of Pre-engineered Buildings are assembled on project site, which is extremely time-saving. PEB encompasses all types of constructions, including Industrial Sheds, Factory Sheds, Warehouses, Go downs, Auditoriums, Houses, and many more.
The structural system of pre-engineered steel buildings give it its speed and flexibility. This system consists of factory-fabricated and factory-painted steel column and beam segments that are simply bolted together at site. The columns and beams are custom-fabricated I-section members that have an end plate with holes for bolting at both ends. These are made by cutting steel plates of the desired thickness, and welding them together to make I sections. The cutting and welding is done by industrial robots for speed and accuracy; operators will simply feed a CAD drawing of the beams into the machines, and they do the rest.
Need A Pre Engineered Steel Building?
Components of Pre Engineered Building
Primary Frame | Secondary Structural Elements | Roof and Wall Panels | Sandwich Panels| Other Accessories

Primary Frame
PEB is a portal steel frame structure consisting of a main and a secondary frame and a bracing system.
The combination of these three components and the weather-covering of the sheeting results in robust steel buildings instead of individual frames.
In the case of modern structures, individual columns and trusses are individually built and free-standing frames resulting in a bulky and heavy structure.
Column – Rafter Connection
Functional need of the framing system, column to RS connection can be constructed in a number of ways.
There are different merits and demerits in each option of the rafter-column system, as steel consumption still continues to vary in each option.
It is also important for the designer to opt for this for economic relation, unless there are any practical limitations.
Secondary Structural Elements
The Secondary frame system consists primarily of Purlin and Z and C shapes of various sizes.
In PEB usually cold-formed Z sections are used for secondary frames to achieve high strength and lower weight.
Usually cold process components used for roofing are called Purlin and for walls it is called Girt.
Sometimes C section is often used instead of Z sections. Purlins / Girts are members who transfer forces and moments from one frame to another for the overall stability of the building structure and all act as a weather-covering system for the purpose of sheeting.
Roof & Wall Panels
Tin shades and curtain wall made of glass and roll-shaped steel sheets typically come in this category.
For the transfer of wind force and other acting loads form the building frame to the base at a certain interval, the x-bracing system is used to change the direction of forces in order to reduce the impact of forces.
The second and second-last bays are preferably designed as braced bays and for economic reasons braced bays are between every fourth bay.
These braced bays are for the roof as well as the wall between two frames (bays).
Normally, rods, pipes or angles are used for x-bracing purposes. In the wall bracings, two columns form a haunch to the bottom of the columns.
Sandwich Panels
The sandwich panel consists of three layers in which the non-aluminium core is inserted between two aluminium sheets.
Other Accessories
Mezzanine flooring, bolts, insulation etc.

